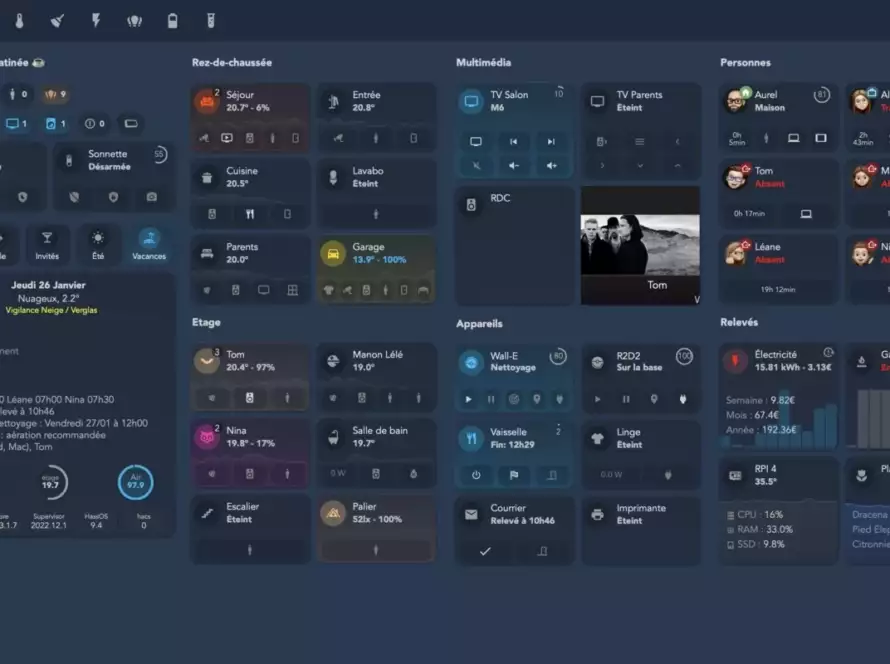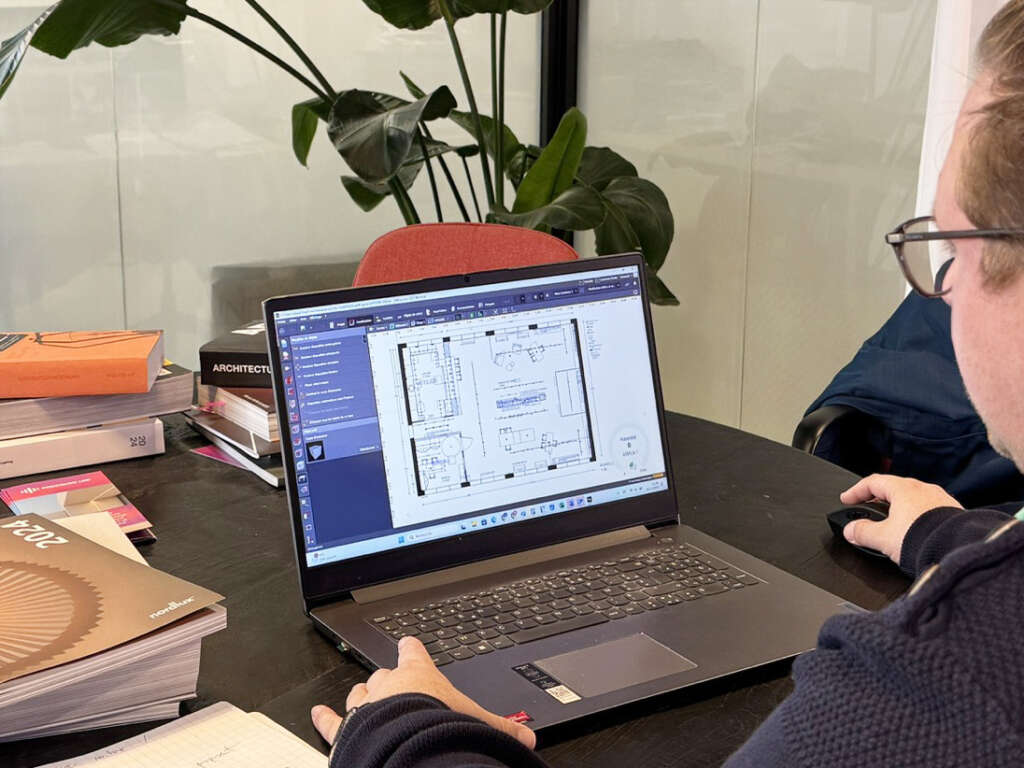
The lighting study is a fundamental step in the design of any professional lighting project. This detailed process aims to ensure lighting is perfectly adapted to the specific needs of the space concerned, whether it is an aesthetic enhancement or optimal functionality for users.
By taking into account criteria such as light distribution, color temperature, and visual comfort, this analysis also helps to optimize energy consumption. This not only helps to meet current environmental standards, but also to reduce long-term operating costs.
But what does a lighting study actually include and why is it crucial for the success of a project?
Let’s take a closer look at the different aspects and benefits of this type of study.
What is a lighting study?
A lighting study consists of modeling and analyzing the distribution of light in a given space. The goal is to guarantee uniform brightness that is adapted to the use of the place, whether it is offices, shops, factories, or even roads. The calculations made allow us to predict the quantity of luminaires needed, their type, their positioning, as well as their light intensity.
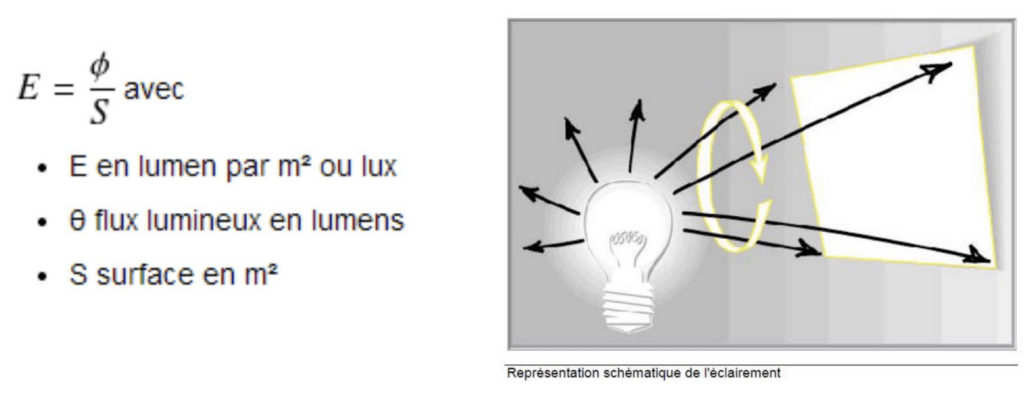
Physics concept: what is illuminance?
Illumination is the quantity of luminous flux illuminating a surface.
The most representative quantity of lighting quality is luminance. It is in fact the reflected light that the human eye perceives.
Since this is difficult to measure, it will be the illumination, representing the incident light, which will be considered in practice.
Well-designed lighting contributes not only to the visual comfort of occupants, but also to safety and energy efficiency. The study also takes into account aspects such as the reduction of shadows and glare, ensuring a healthy and standards-compliant working environment.
The illuminance study aims to guarantee an adequate level of illuminance, measured in lux, while optimizing the uniformity of light distribution. To do this, specialized 3D simulation software is used, allowing the space to be modeled and the lighting levels to be precisely calculated at every point.

Why carry out a lighting study?
There are many reasons to carry out a lighting study. Firstly, it ensures that the project complies with current standards, such as the NF EN 12464-1 standard, which governs workplace lighting. A precise study makes it possible to respect the lighting thresholds required for each type of activity, thus avoiding inadequate lighting that can affect productivity or cause visual fatigue.
Each type of space or activity requires a specific level of lighting. For example:
- Desks (working on screen): 300-500 lux
- Classrooms: 300-500 lux
- Industrial workshops: 500-750 lux
- Warehouses: 100-200 lux
- Operating rooms: 1000 lux minimum
These values are defined by standards such as the European standard EN 12464-1 for indoor lighting.
In addition to the regulatory aspect, a detailed study allows optimization of installation and operating costs. By knowing the lighting needs precisely, it is possible to choose the right equipment in terms of power, luminous efficiency, and lifespan. This limits energy waste and reduces maintenance costs. In addition, good design helps preserve the environment by avoiding light pollution.
Lighting uniformity is another key element to consider. Uniformity is the ratio between the minimum illuminance and the average illuminance on a given surface. Good uniformity (generally greater than 0.7) ensures optimal visual comfort and reduces eye fatigue.
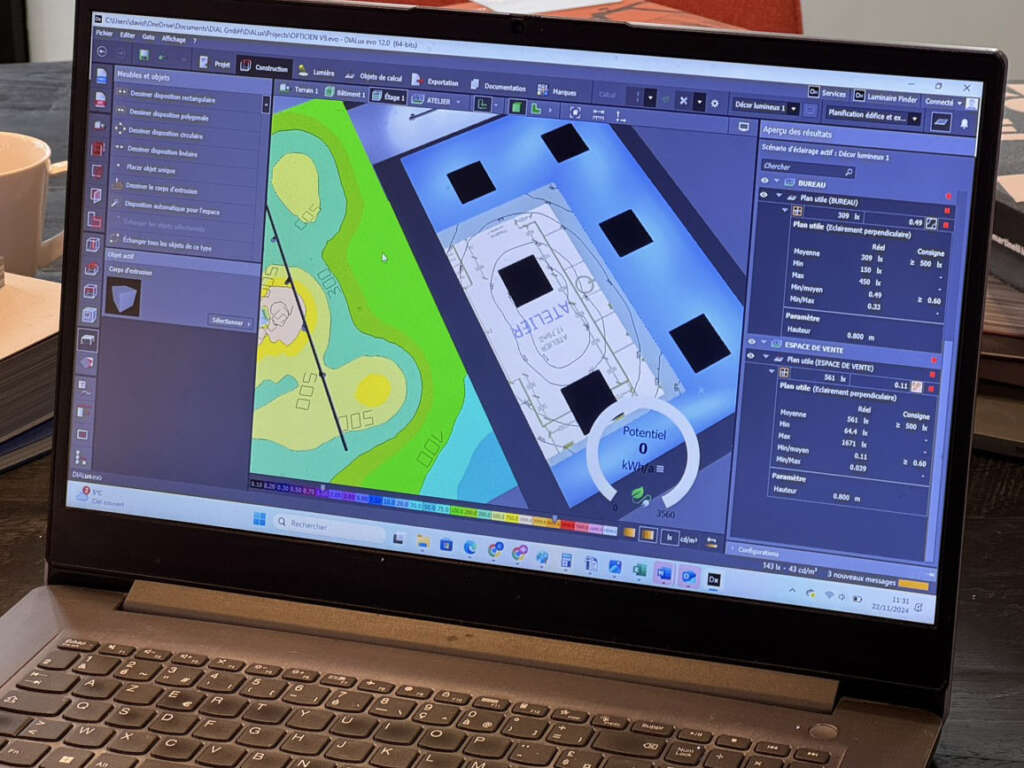
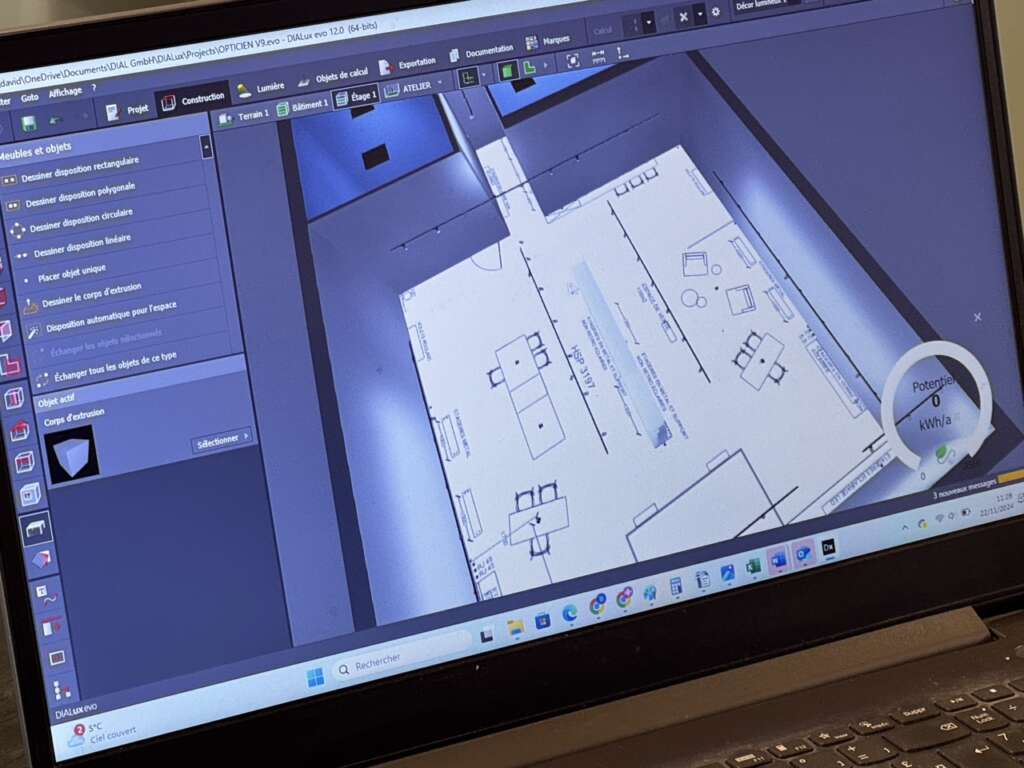
The lighting study also takes into account the limitation of glare, measured by the UGR (Unified Glare Rating)index. A UGR below 19 is generally recommended for workspaces to limit visual fatigue.
Visual comfort: a subjective perception influenced by the quantity, distribution and quality of light.
A visual environment gives us a feeling of comfort when we can see objects clearly, without fatigue, in a pleasantly colored atmosphere.
Ensuring a comfortable visual environment in a space promotes the well-being of the occupants. On the other hand, inadequate lighting – whether too weak, too intense, poorly distributed, or with a light spectrum poorly adapted to the sensitivity of the eye – can, in the long term, lead to fatigue, visual disturbances, discomfort, and reduced visual performance.
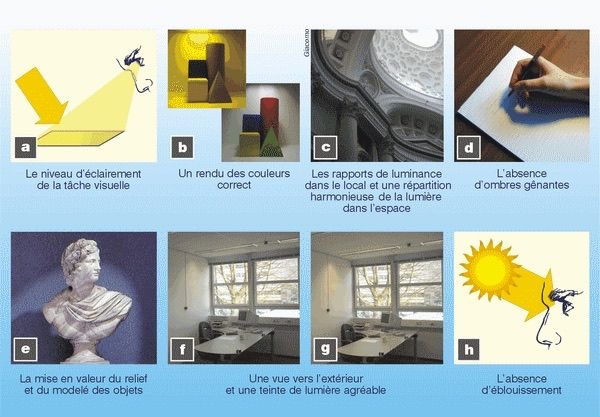
Visual comfort is based on a combination of physical parameters such as illumination, luminance, contrast, glare, and the light spectrum, to which are added characteristics specific to the environment and the visual task, such as the size of the elements to be observed and the time allocated. Physiological and psychological factors, such as age, visual acuity, or the ability to see outside, also play a role in this perception.
The visual comfort parameters on which the architect has a major impact include:
- the level of illumination of the visual task
- an appropriate color rendering (measured by the CRI: Color Rendering Index)
- harmonious distribution of light in space
- balanced luminance ratios in the room
- absence of annoying shadows
- emphasis on the relief and shapes of objects
- possibility of a view to the outside
- a pleasant light tone
- the absence of glare

What is CRI: Color Rendering Index?
The Color Rendering Index (CRI) measures the ability of a light to faithfully reproduce colors compared to an ideal source, for a given color temperature.
It evaluates the extent to which a light reproduces the entire light spectrum.
A maximum index of Ra=100 corresponds to an “ideal” white light, such as that of the sun, while a minimum index of Ra=0 characterizes a monochromatic light, for example that of sodium vapor lamps (orange light used for highway lighting), unable to distinguish different colors.
The steps of a lighting study
Conducting a lighting study follows several key steps that guarantee its effectiveness.
- Needs analysis: The first step is to identify the specific needs of the project. This involves taking into account the nature of the space to be lit, the activities that will be carried out there, as well as the preferences and constraints of the users.
- Photometric modeling: Once the needs have been defined, we move on to modeling the project using specialized software (such as DIALux or Relux). These tools allow you to visualize the distribution of light and ensure that the lighting levels will comply with the project requirements.
- Choice of luminaires: This step consists of selecting the most suitable luminaires, taking into account their technical characteristics (type of light source, luminous flux, color of light). Choosing efficient equipment helps optimize the quality and efficiency of lighting.
- Validation and adjustment: Finally, the study is validated by a detailed analysis of the results obtained. It is essential to ensure that all areas meet the planned lighting thresholds, and to adjust the position or quantity of the luminaires if necessary.
- On-site validation: Once the installation is complete, it is crucial to compare the final rendering with the predictions from the modeling. This step allows you to verify that the lighting levels meet the initial requirements and to identify any deviations. To ensure the reliability of the study, it is essential to start with precise and complete input data, in close collaboration with the teams in the field. Rigorous information gathering from the beginning of the project plays a key role in avoiding unforeseen adjustments and gaps between simulation and reality.
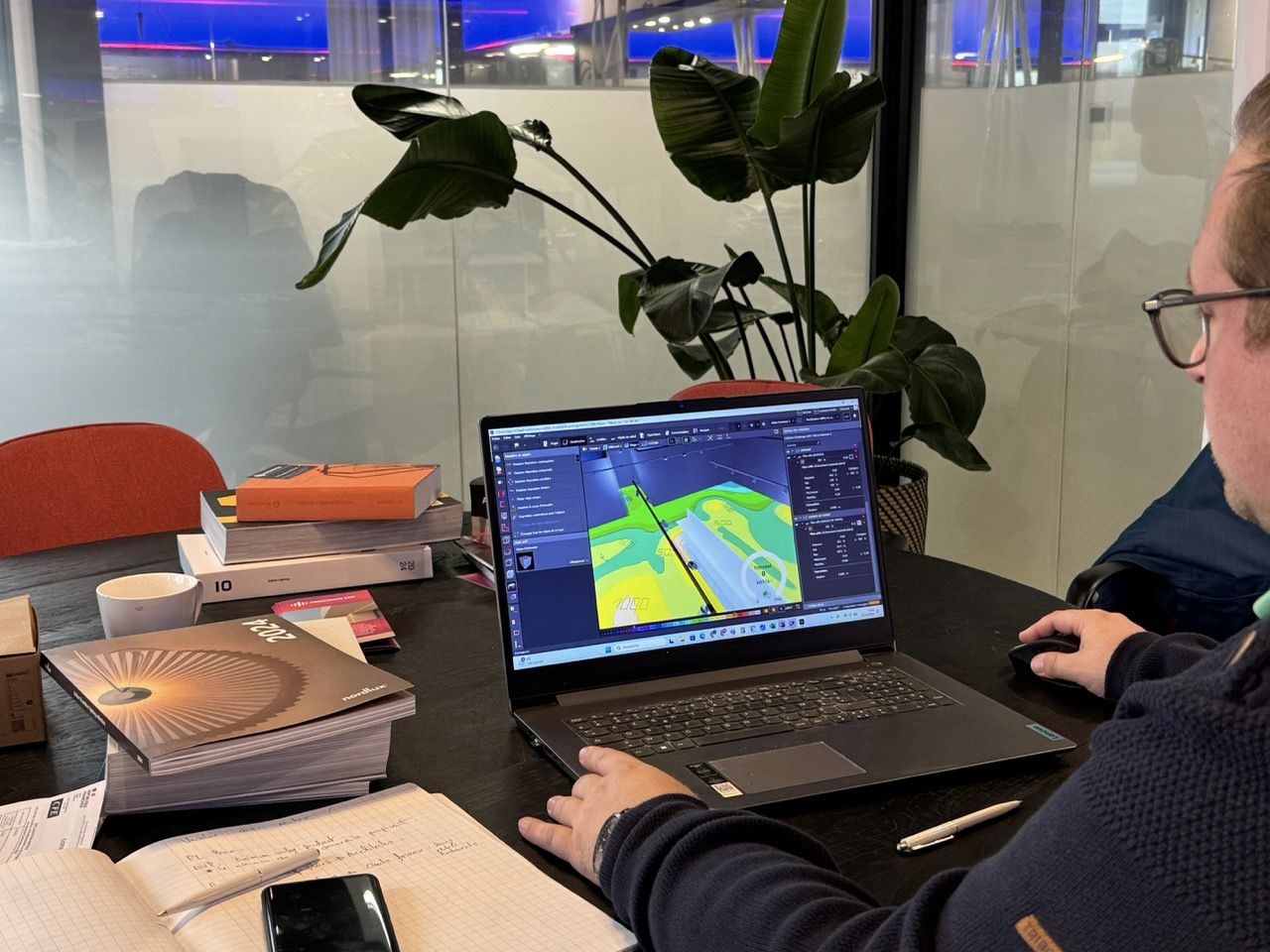
Tools and technologies for a successful lighting study
Technological tools play a crucial role in the success of a lighting study. Simulation software, such as DIALux or Relux, allow to accurately predict the final lighting of a space. These programs integrate photometric data provided by luminaire manufacturers, ensuring a realistic estimate of performance.
Key features of simulation software
Tools such as DIALux or Relux offer a full range of features to ensure a detailed analysis of lighting. These features include:
- 3D modeling of spaces: This software allows you to virtually recreate the spaces to be lit, by integrating architectural elements such as walls, windows, and furniture, to simulate the interactions between light and the environment.
- Visualization of isolux curves: These curves allow you to understand the distribution of light on a given surface, by identifying areas of overlighting or underlighting.
- Calculation of glare indices (UGR): Essential for ensuring visual comfort, these tools allow you to verify that lighting will meet recommended glare thresholds.
- Automated Reporting: These software programs generate detailed reports on lighting levels, uniformity, and energy consumption, facilitating decision-making and communication with customers.
Compatibility with manufacturer catalogs
DIALux and Relux offer the possibility of importing specific photometric files (in IES or LDT) from luminaire manufacturers. This integration ensures that the simulation accurately reflects the performance of real products, such as luminous flux, colour temperature, and diffusion angle.
Regular catalogue updates also provide access to the latest products on the market, including innovative solutions such as connected LEDs or OLEDs.
Energy optimisation and lighting scenarios
These software programs also allow the energy performance of the proposed solutions to be assessed. For example:
- Simulate different lighting scenarios, such as using presence sensors or dimming according to natural light.
- Calculate the overall energy consumption of a project and estimate the savings that can be made by using efficient LED luminaires.
Tools for projects complexes
For more complex projects, such as lighting large infrastructures (stadiums, logistics warehouses, or outdoor areas), this software allows:
- Management of several zones simultaneously: Each space can be configured according to its specific needs.
- Multi-criteria analyses: They take into account factors such as climatic conditions, glare for road users, or light pollution.

Realistic renderings for effective communication
Renderings 3D generated by these tools allow you to visualize what the final lighting will look like before installation. These visualizations are particularly useful for:
- Convince project stakeholders through realistic simulations.
- Quickly identify potential issues, such as insufficient lighting in certain areas or annoying shadows.
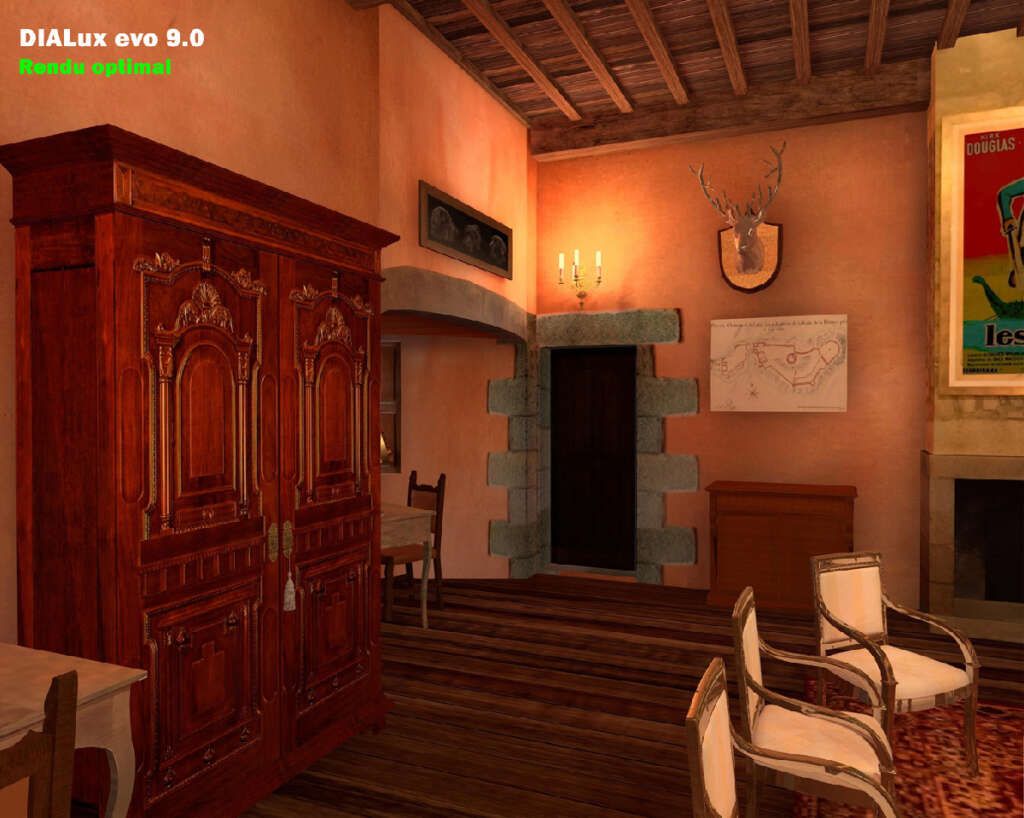
Integration into BIM (Building Information Modeling) systems
These software programs are increasingly integrated into BIM processes, allowing for seamless collaboration between the different stakeholders in a project (architects, engineers, designers). This simplifies data exchange and ensures perfect consistency between lighting and the overall design of the building.
Here is a presentation of the Relux tool, which will show you what is possible with this type of software:
Emerging Technologies in Lighting
The Emerging technologies are playing an increasingly crucial role in the evolution of professional lighting, and are now integrated into most lighting studies.
Among the most promising innovations are smart lighting systems, which integrate sensors and automated controls to adjust lighting in real time based on human presence, available natural light, and specific user needs. These systems, often based on the Internet of Things (IoT), enable optimized energy management and a significant improvement in visual comfort. At PRECISION LED, we offer an Innovative home automation box: The PRECISION LED Box, do not hesitate to find out more here.
Organic LEDs (OLEDs) represent another major advance. Unlike traditional LEDs, OLEDs provide a more diffuse and homogeneous light, reducing the risk of glare and improving visual comfort. In addition, OLEDs are extremely flexible and can be integrated into curved surfaces, opening up new possibilities for design and architectural integration.
Finally, circadian lighting systems, which adjust the color temperature and intensity of light according to human biological rhythms, are becoming increasingly popular. These systems help improve well-being and productivity by aligning lighting with natural daylight cycles, promoting a healthier and more pleasant work environment.
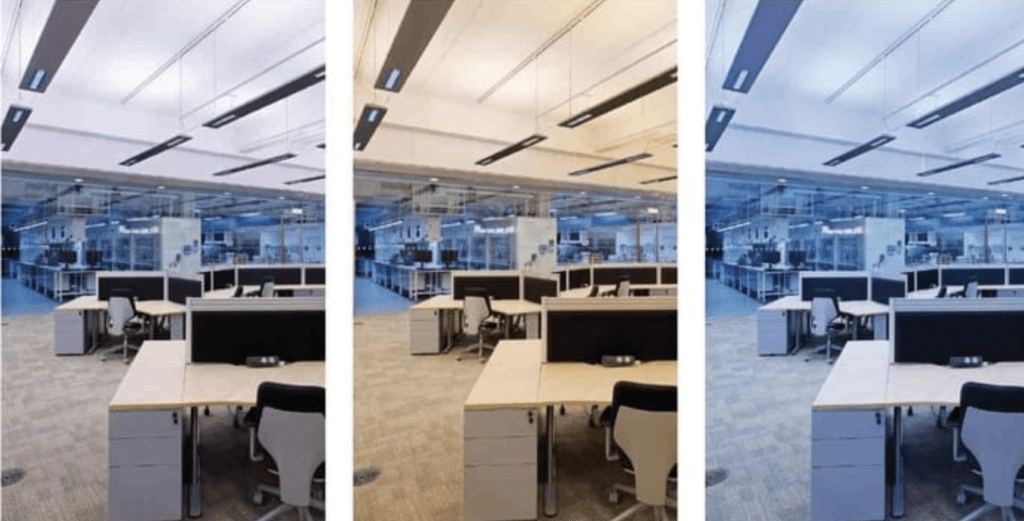
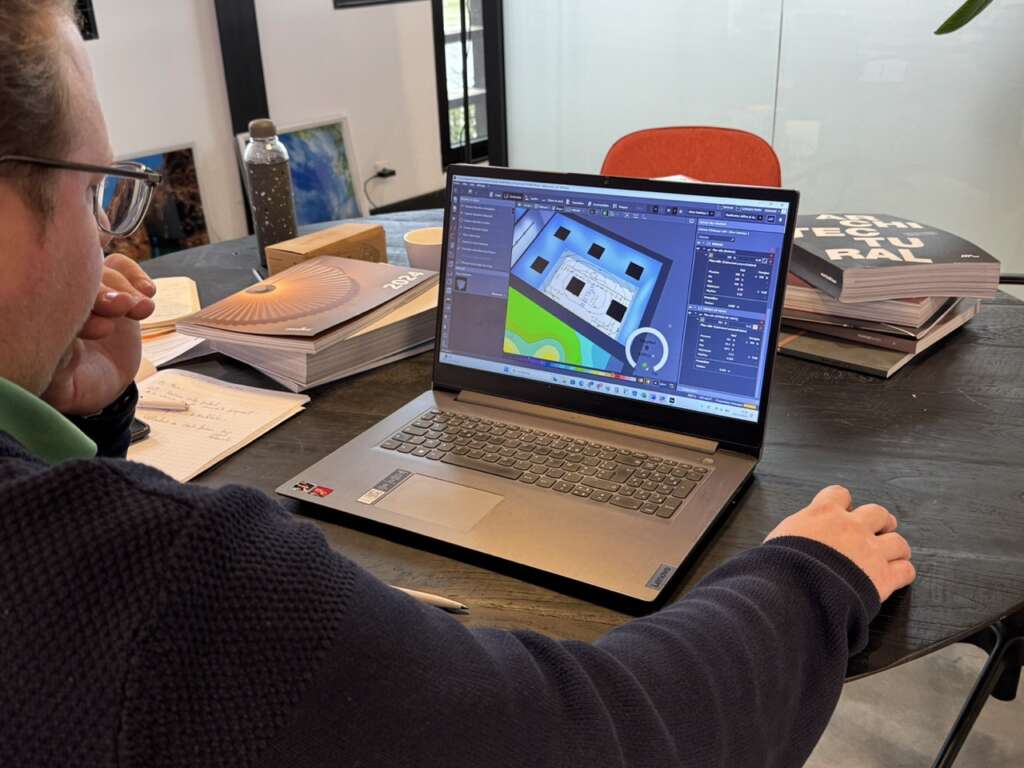
The lighting study is an essential element of any professional lighting project. It ensures compliance with standards, optimizes energy efficiency, improves visual comfort and contributes to the sustainability of the project.
A well-conducted study, supported by modern technologies and high-performance tools, can transform a simple space into a safe, functional and pleasant place to live.
Investing in a thorough lighting study is a guarantee of quality and professionalism that will result in more efficient lighting installations that are better adapted to the specific needs of each project.
As a company specialized in LED lighting, PRECISION LED offers products and solutions to successfully complete all your lighting or lighting renovation projects. Do not hesitate to contact us for any lighting study request !

